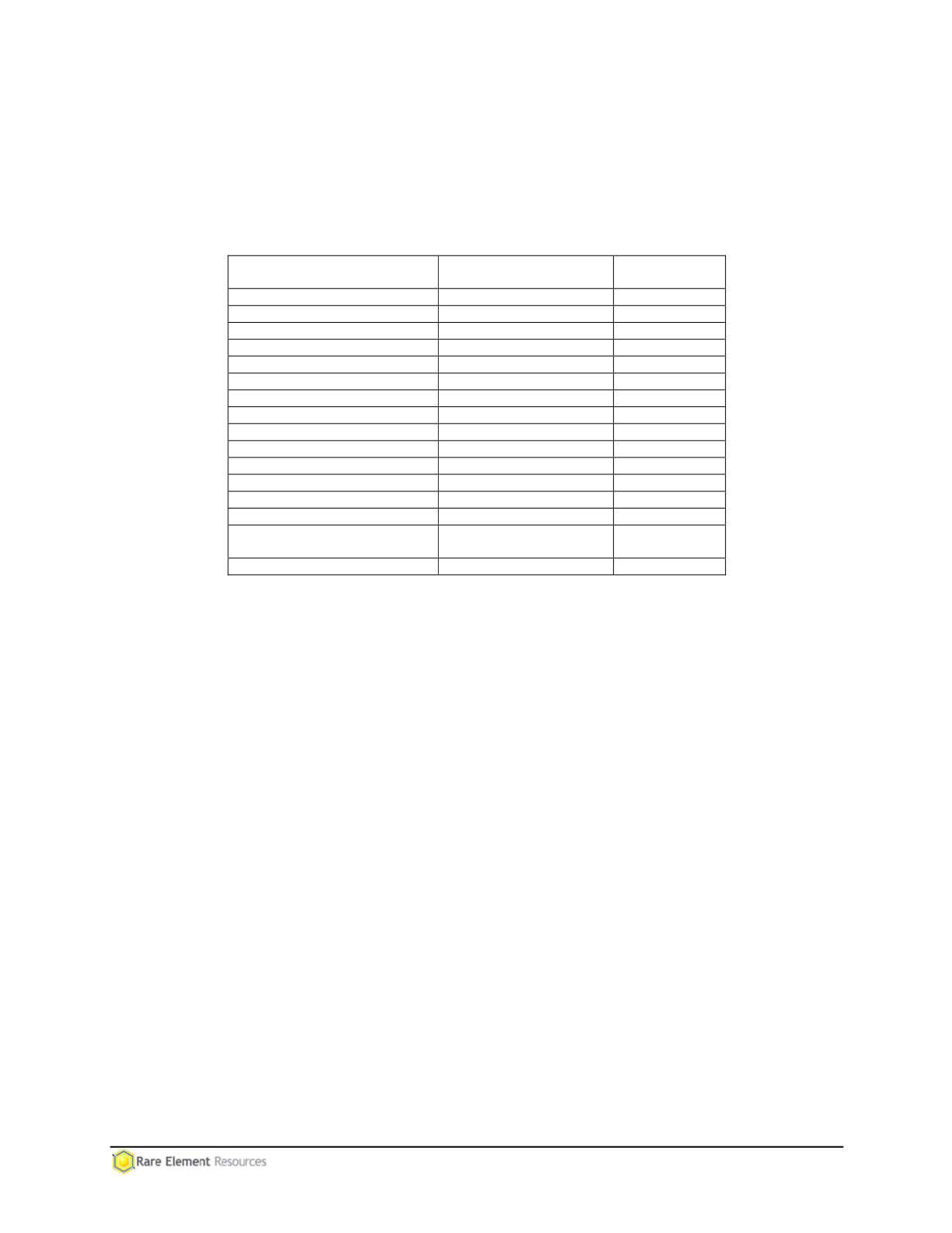
23
4.6
EQUIPMENT AND VEHICLES
Table 4.6-1 shows the equipment required for mining and PUG Plant operations. These
numbers assume that all major equipment will be available and in operation 80 percent of the
scheduled operating hours for the mine.
Table 4.6-1
Production Equipment Required for Mine Operations
Production
Equipment
Size
Number
Required
Front Shovel
13 cubic yards
2
Front End Loader
16 cubic yard
1
Front End Loader
100 ton capacity
2
Haul Truck
78 cubic yards
9
Rotary Drill
8-inches x 26-feet
2
Dozers
580 horsepower
3
Grader
16-foot blade
3
Water Truck
18,000 gallons
1
Track Drill w/ Compressor
250 cubic feet/minute
1
Portable Lights
4 x 1,000 watt
7
Submersible Pumps
570 gallons/minute
3
Fuel and Lube Truck
Unit
1
Mechanic Service Truck
Unit
2
Tire Truck
Unit
2
Worker Transport
Vans/Busses
Unit
2
Pickup Trucks
Unit
5
4.7
STRUCTURES
Security Office, Firefighting, and First Aid.
The security office, fire-fighting, and first aid
building will be a pre-engineered building (approximately 30 ft. in height), complete with
insulated steel roof deck and steel wall cladding. The building will be divided in two sections.
The first section, estimated at 30 ft. x 50 ft. (1,500 ft
2
) will be used as a security office and will
have a safety training room. The second section, estimated at 50 ft. x 70 ft. (3,500 ft
2
) will be
used as the firefighting and ambulance base, and will include a first aid center.
Primary Crusher Buildings.
The primary crusher buildings will host the jaw crusher, secondary
crusher, and the coarse vibrating screen units. The primary crusher will be fed from the
electrical room located in the PUG Plant building. The interior of the building will be a basic shell
to house small portable types of equipment, with sufficient capacity to accommodate the
expanded production rate in Year 10. Operating platforms will be completed using grating and
handrails. The dimensions of the primary crusher building are 180 ft. x 180 ft. x 61 ft. high.
These dimensions are provided in the PUG layout map in Appendix E.
Main PUG Building.
The main PUG building will host the administration area, showers and
change room, laboratory, PUG maintenance room, and the process area (including control room
and electrical room). The building is estimated at 185 ft. x 85 ft. x 80 ft. height). An annex of 80
ft. x 40 ft. x 50 ft. height, located on the north side of the building will host the maintenance
shops.
The administration area will host the offices for administrative and technical personnel. It will be
built on a single floor estimated at 40 ft. x 60 ft. (2,400 ft
2
) and will be located on the southwest
corner of the main building.


