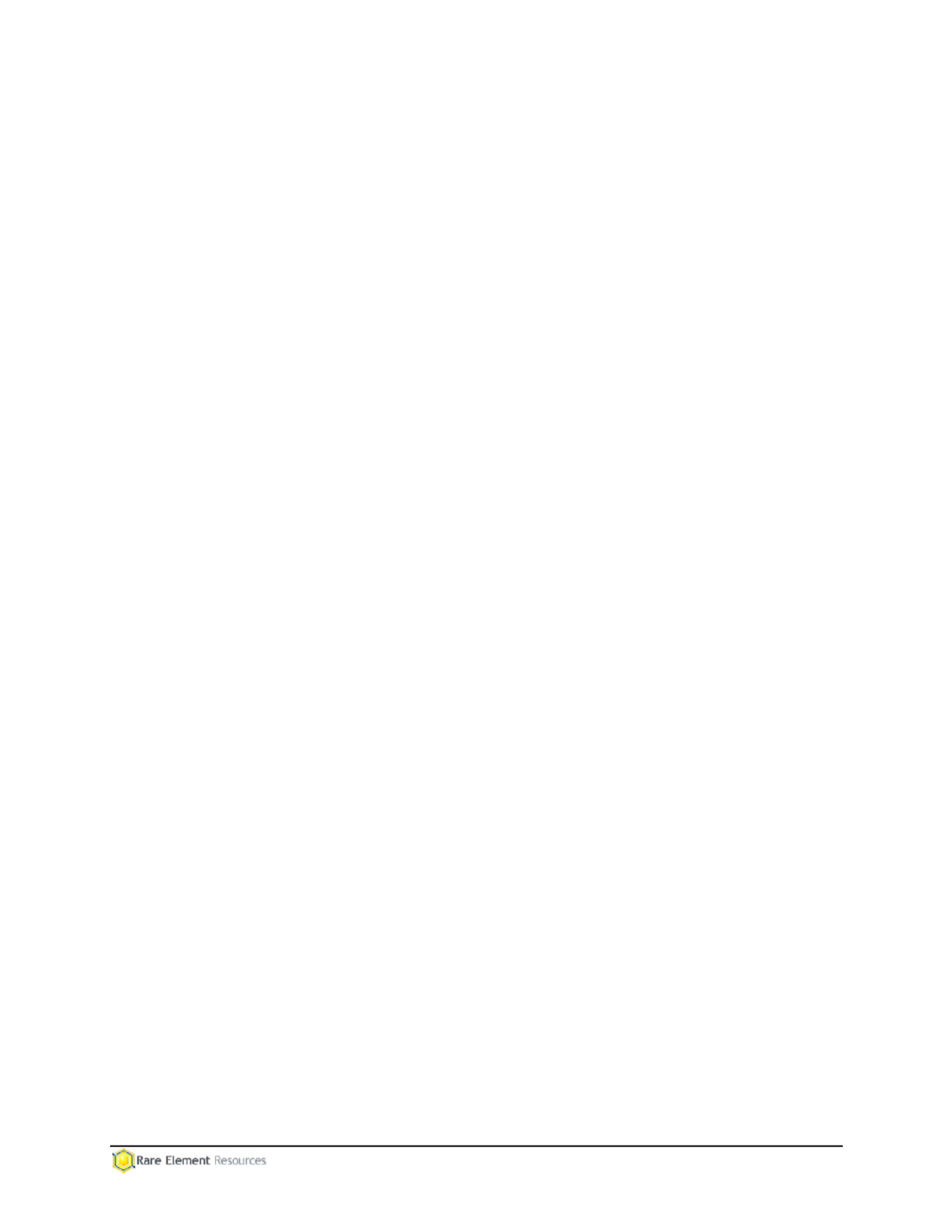
25
A Type 1 magazine is a permanent structure: a building, an igloo or “Army-type structure”, a
tunnel, or a dugout. It is to be bullet-resistant, fire-resistant, weather-resistant, theft-resistant,
and ventilated.
(a)
Buildings.
All building type magazines are to be constructed of masonry, wood, metal,
or a combination of these materials, and have no openings except for entrances and
ventilation. The ground around building magazines must slope away for drainage or other
adequate drainage provided.
(1)
Masonry wall construction.
Masonry wall construction is to consist of brick,
concrete, tile, cement block, or cinder block, and be not less than 6 inches in
thickness. Hollow masonry units used in construction must have all hollow spaces
filled with well-tamped, coarse, dry sand or weak concrete (at least a mixture of
one part cement and eight parts of sand with enough water to dampen the mixture
while tamping in place). Interior walls are to be constructed of, or covered with, a
non-sparking material.
(2)
Fabricated metal wall construction.
Metal wall construction is to consist of
sectional sheets of steel or aluminum not less than number 14-gauge, securely
fastened to a metal framework. Metal wall construction is either lined inside with
brick, solid cement blocks, hardwood not less than four inches thick, or will have at
least a six inch sand fill between interior and exterior walls. Interior walls are to be
constructed of, or covered with, a non-sparking material.
(3)
Wood frame wall construction.
The exterior of outer wood walls is to be covered
with iron or aluminum not less than number 26-gauge. An inner wall of, or covered
with, non-sparking material will be constructed so as to provide a space of not less
than six inches between the outer and inner walls. The space is to be filled with
coarse, dry sand or weak concrete.
(4)
Floors.
Floors are to be constructed of, or covered with, a non-sparking material
and shall be strong enough to bear the weight of the maximum quantity to be
stored. Use of pallets covered with a non-sparking material is considered
equivalent to a floor constructed of, or covered with, a non-sparking material.
(5)
Foundations.
Foundations are to be constructed of brick, concrete, cement
block, stone, or wood posts. If piers or posts are used, in lieu of a continuous
foundation, the space under the buildings is to be enclosed with metal.
(6)
Roof.
Except for buildings with fabricated metal roofs, the outer roof is to be
covered with no less than number 26-gauge iron or aluminum, fastened to at least
7
⁄
8
inch sheathing.
(7)
Bullet-resistant ceilings or roofs.
Where it is possible for a bullet to be fired
directly through the roof and into the magazine at such an angle that the bullet
would strike the explosives within, the magazine is to be protected by one of the
following methods:
(i) A sand tray lined with a layer of building paper, plastic, or other
nonporous material, and filled with not less than four inches of coarse, dry


